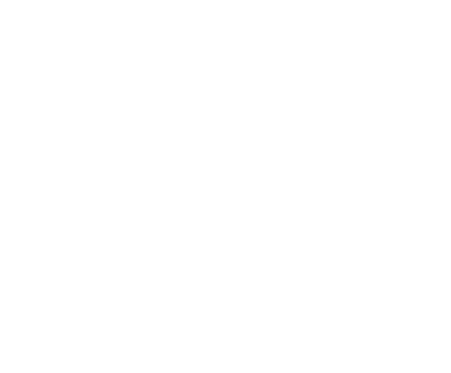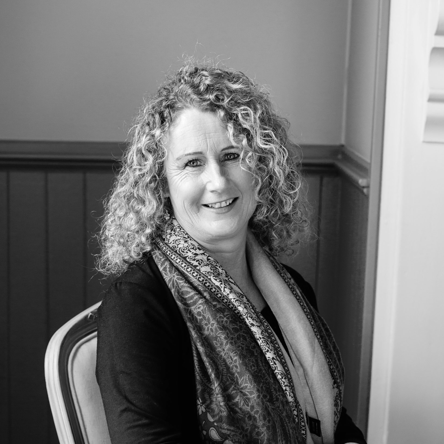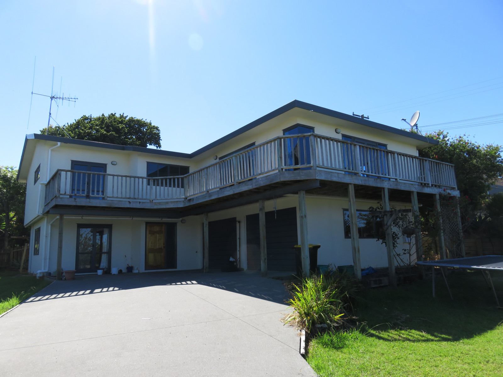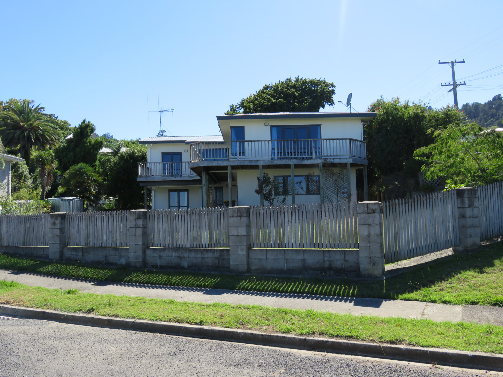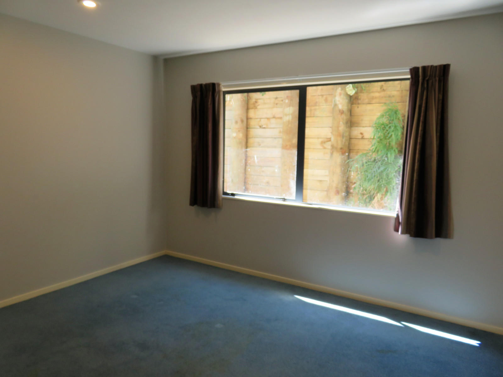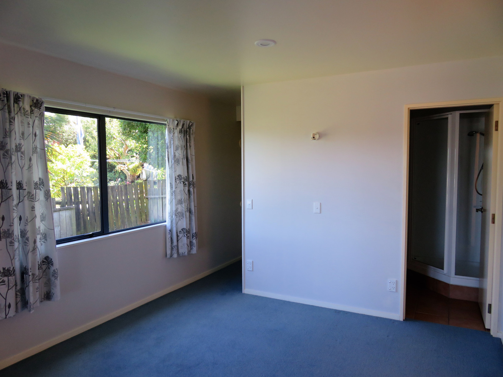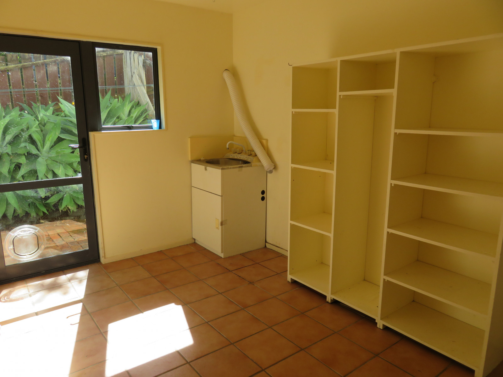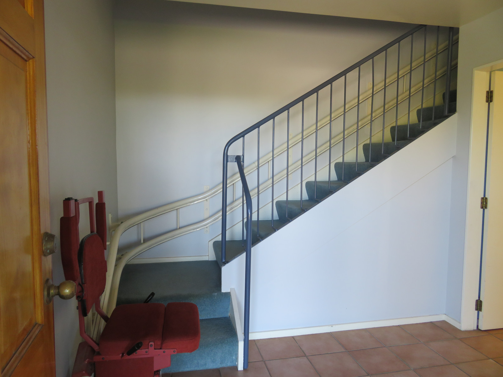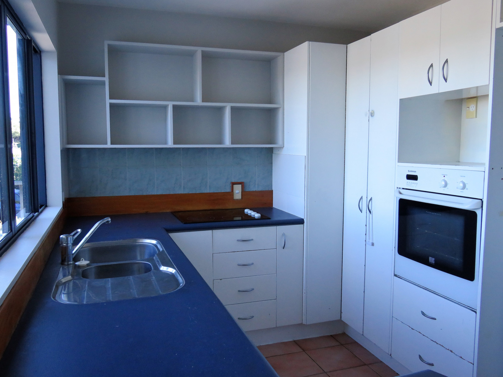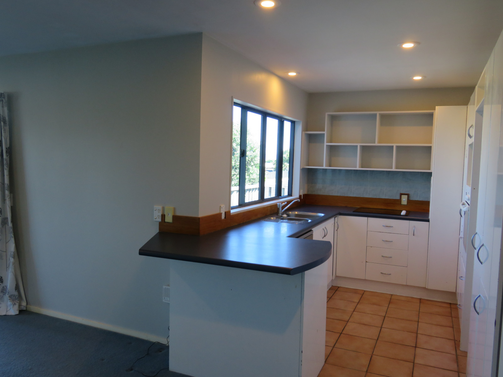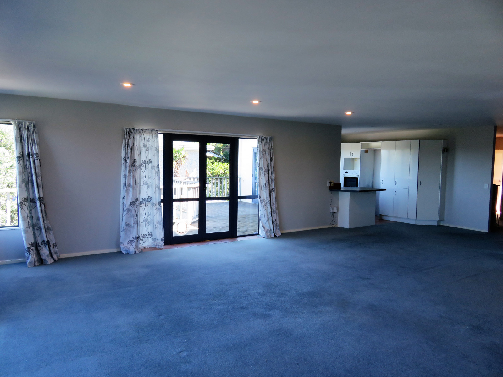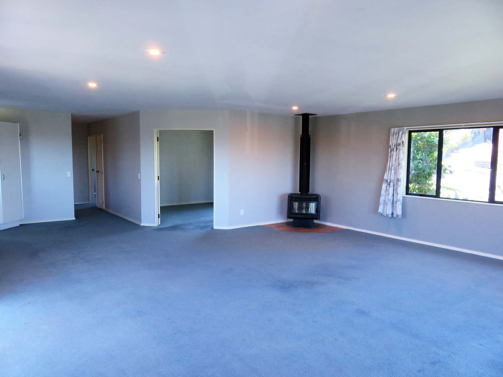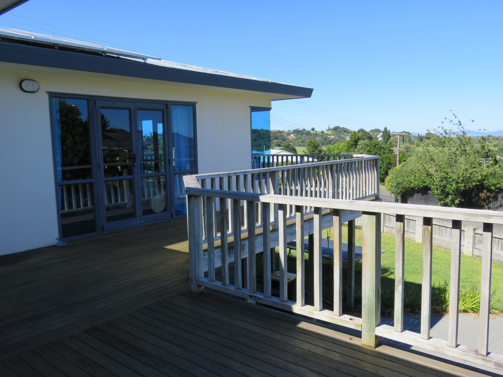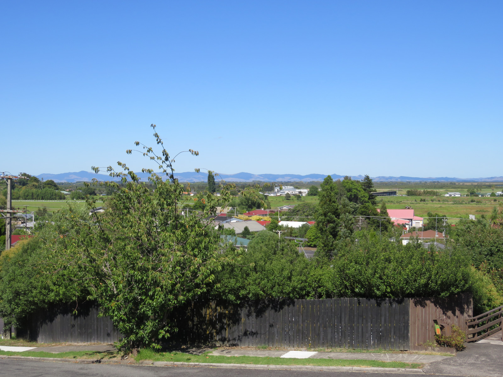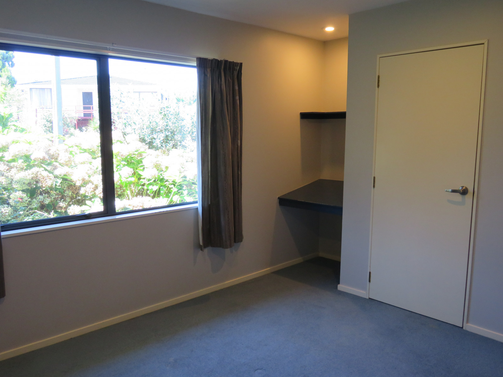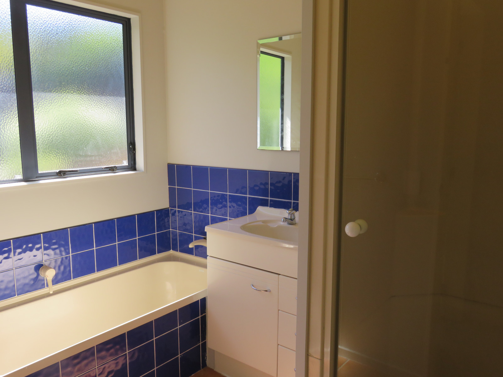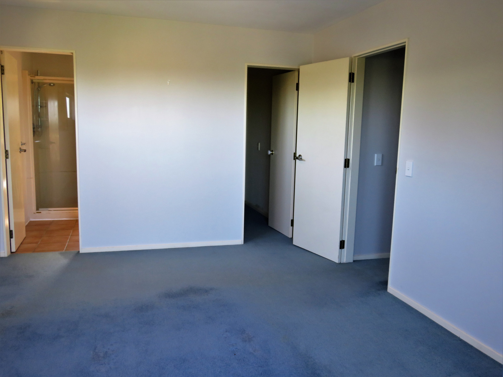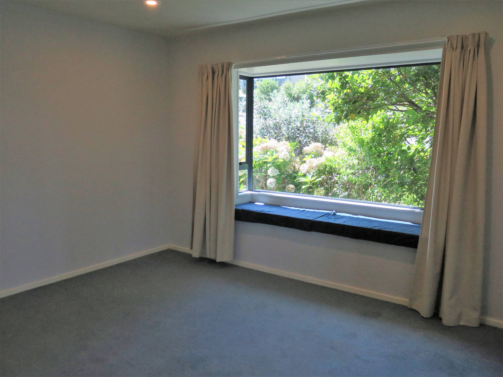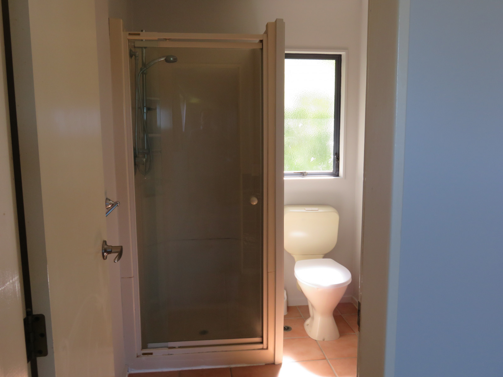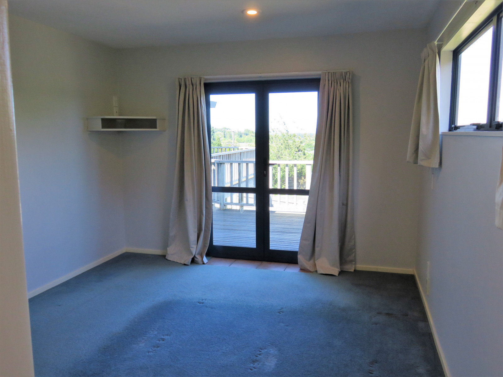Sold
So many options!
Thames Thames-CoromandelIdeally suited for extended families, international students or potential income.
With a floor area of 262m² and sited on 643m² fully fenced corner section there are a myriad of potential uses.
The main entrance is tiled with a chairlift and stairs going to the upper level offering a large open plan living area, modern kitchen and both having expansive views over the Firth of Thames. The large living area offers an enclosed fire place and doors opening out to the front and side onto a large deck, great for summer barbeques and entertaining. There are three bedrooms upstairs with the master having doors opening out onto the deck, ensuite and walk’n’robe with the main bathroom also located on this floor. The ground floor features two bedrooms, one having an ensuite and walk’n’robe with doors opening out to the front of the property, a rumpus room and the laundry is also located on this level with access to the back of the property. Currently powered by Solar Panels under a contract – your choice if you wish to take this over or not.
Larger than usual double garaging will suit motoring or handyman enthusiasts and there is plenty of off street parking, another room opens off the garage being ideal as a workshop, office or hobby room.
Proudly Presented By

